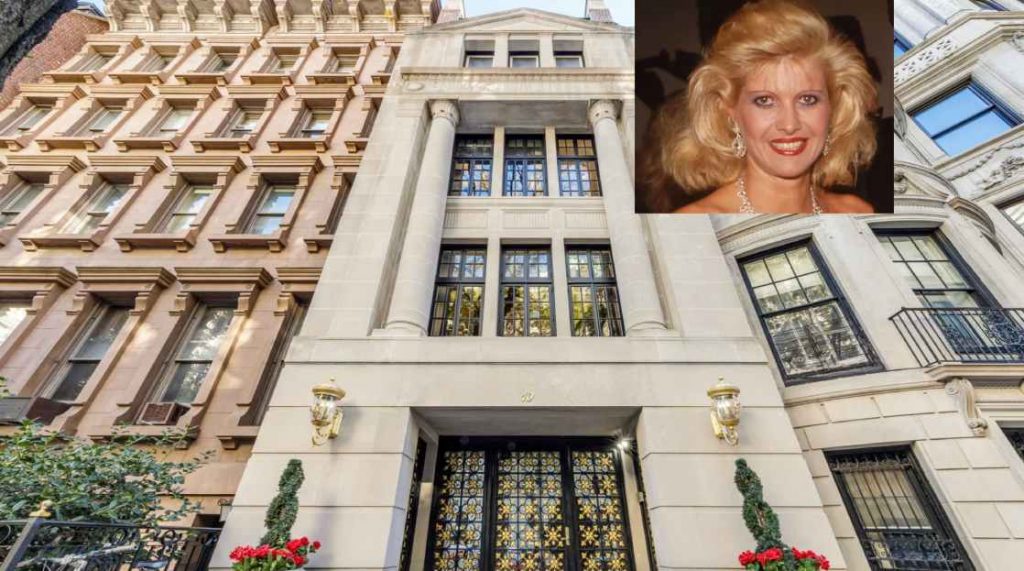
It was among these five floors that Ivana Trump, the former wife of the then President of the United States, spent her last days.
Entering the house with its grey limestone façade and gold-decorated entrance is like stepping back in time, to the couple's 1980s heyday. The home's décor of leopard prints, pink marble, crystal chandeliers and lots of gold reflects the exaggeration that helped define that era and Trump's real estate portfolio.
Grand and sumptuous, this townhouse on a block well known for its magnificent residences is truly incredible. Built in 1879, the house is distinguished by its columned façade and mansard roof, but also by its gilded grille doors. The residence covers 8000 square metres and has an additional 65 square metres of outdoor space.
The majestic entrance, with a lift serving all floors, immediately makes one realise the importance of the house. A wide curved staircase leads to the first floor, which houses a light-filled living room and lounge overlooking East 64th Street. With sumptuous workmanship and fabrics, there is also a marble fireplace inside. The Versailles-inspired dining room features a bay window overlooking the private courtyard and custom-made furniture. The main kitchen is tucked away from the dining room and features a suite complete with sophisticated appliances.
The third floor is occupied by the master suite, which consists of a huge bedroom with a private terrace accessed through three large French doors. A bathroom clad in pink and gold onyx marble has an XXL bathtub and a mirrored washbasin. Across the floor, a leopard-print office has an onyx and gold fireplace and is next to a large walk-in wardrobe.
Ascending to the fourth floor are three bedrooms: a spacious bedroom with oak panelling, private bathroom and an elegant dressing room, as well as two other bedrooms with large bathrooms.
The top floor has a guest room with bathroom, as well as two adjoining bedrooms that can be joined or used as staff rooms.
A media room on the first floor with adjoining kitchen and home office, as well as a garden and a basement with Swedish sauna, laundry room and large storage room complete this incredible residence.
The price of the residence for sale to Adam Modlin of the Modlin Group and Roger Erickson of Douglas Elliman is $26.5 million.

Written by Michael Zippo
Michael Zippo, passionate Webmaster and Publisher, stands out for his versatility in online dissemination. Through his blog, he explores topics ranging from celebrity net worth to business dynamics, the economy, and developments in IT and programming. His professional presence on LinkedIn - https://www.linkedin.com/in/michael-zippo-9136441b1/ - is a reflection of his dedication to the industry, while managing platforms such as EmergeSocial.NET and theworldtimes.org highlights his expertise in creating informative and timely content. Involved in significant projects such as python.engineering, Michael offers a unique experience in the digital world, inviting the public to explore the many facets online with him.
